How It Works
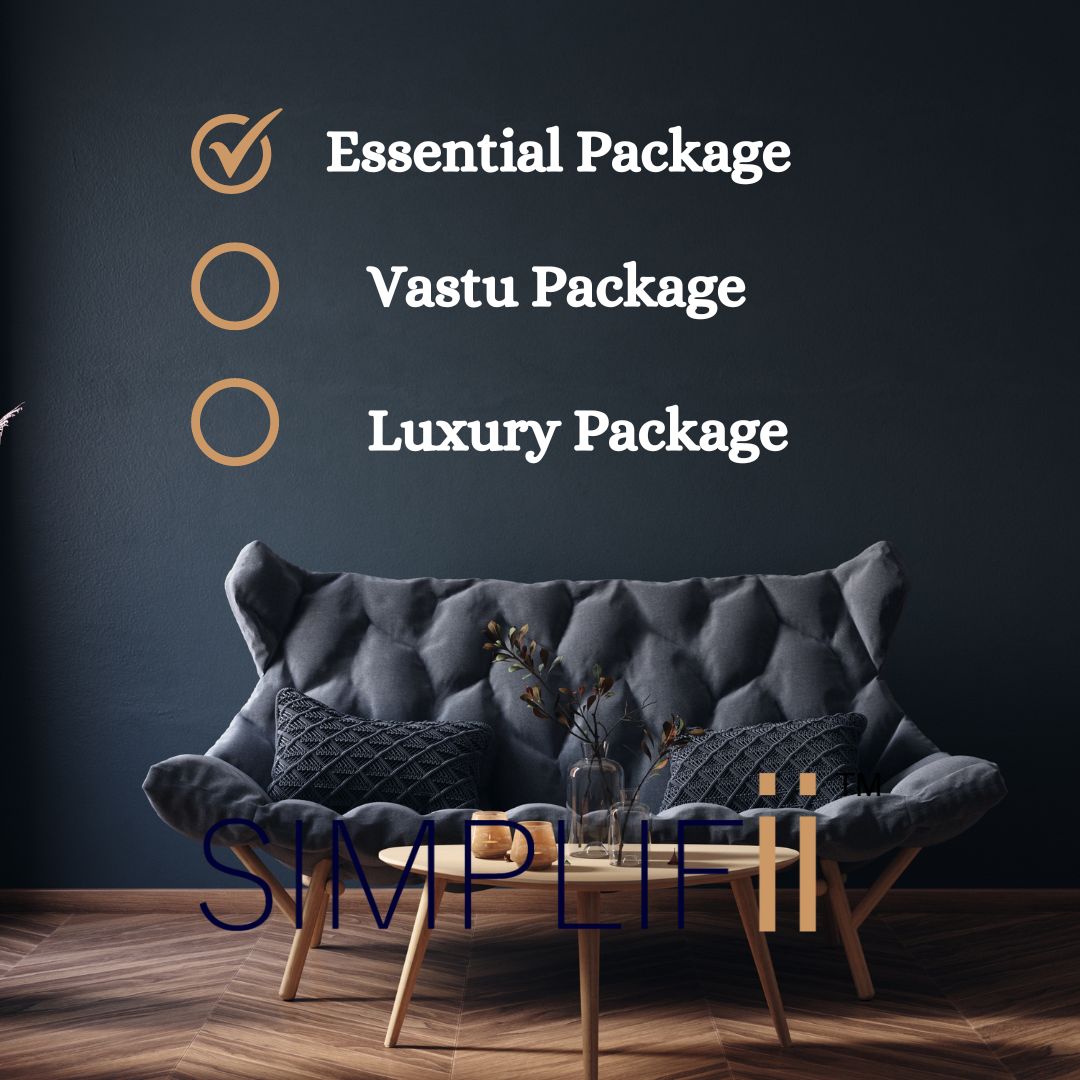
1
How Simplifii Work
PURCHASE YOUR INTERIOR DESIGN PACKAGE
We offer individual room design package as well as multi-room or entire home packages.
Simply select one or more of the interior design packages you want.
2
How Simplifii Work
YOUR DESIGN BRIEF
You will receive our questionnaire. A quick and easy way to tell us more about your home, style and budget. Share any inspiration photos or Pinterest board.
Book your time slot online for site measurement & pictures
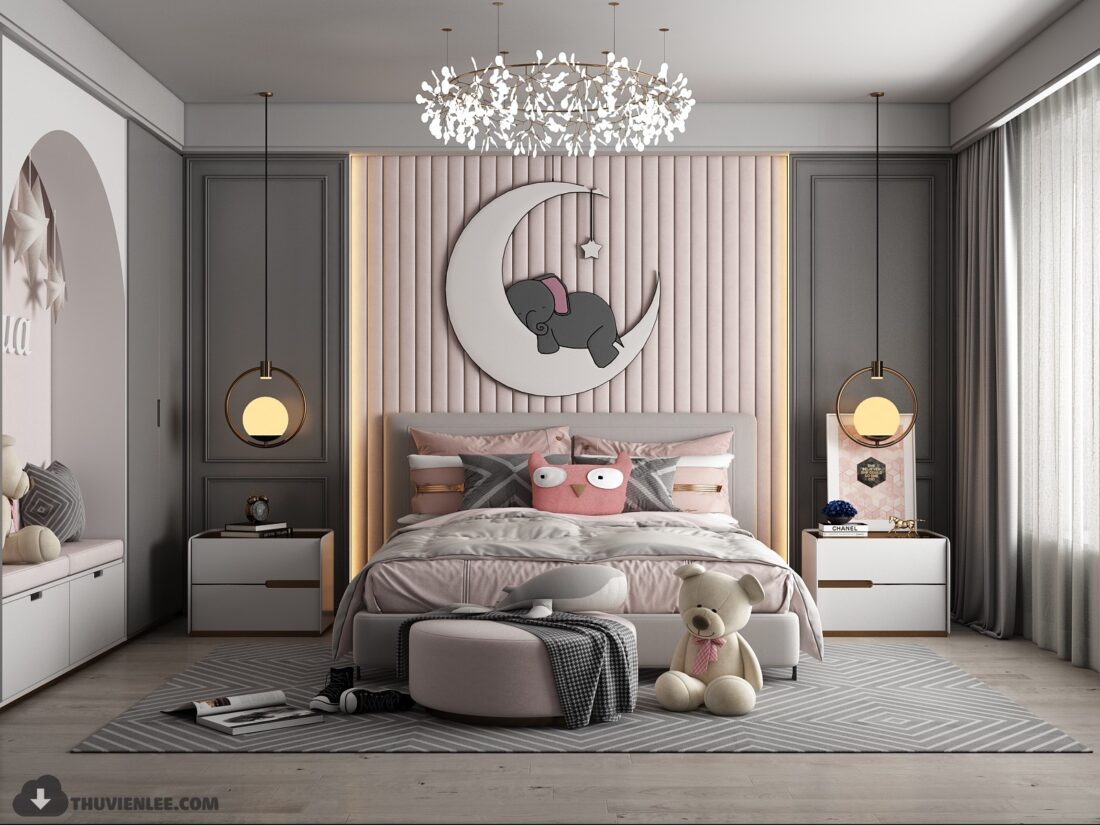
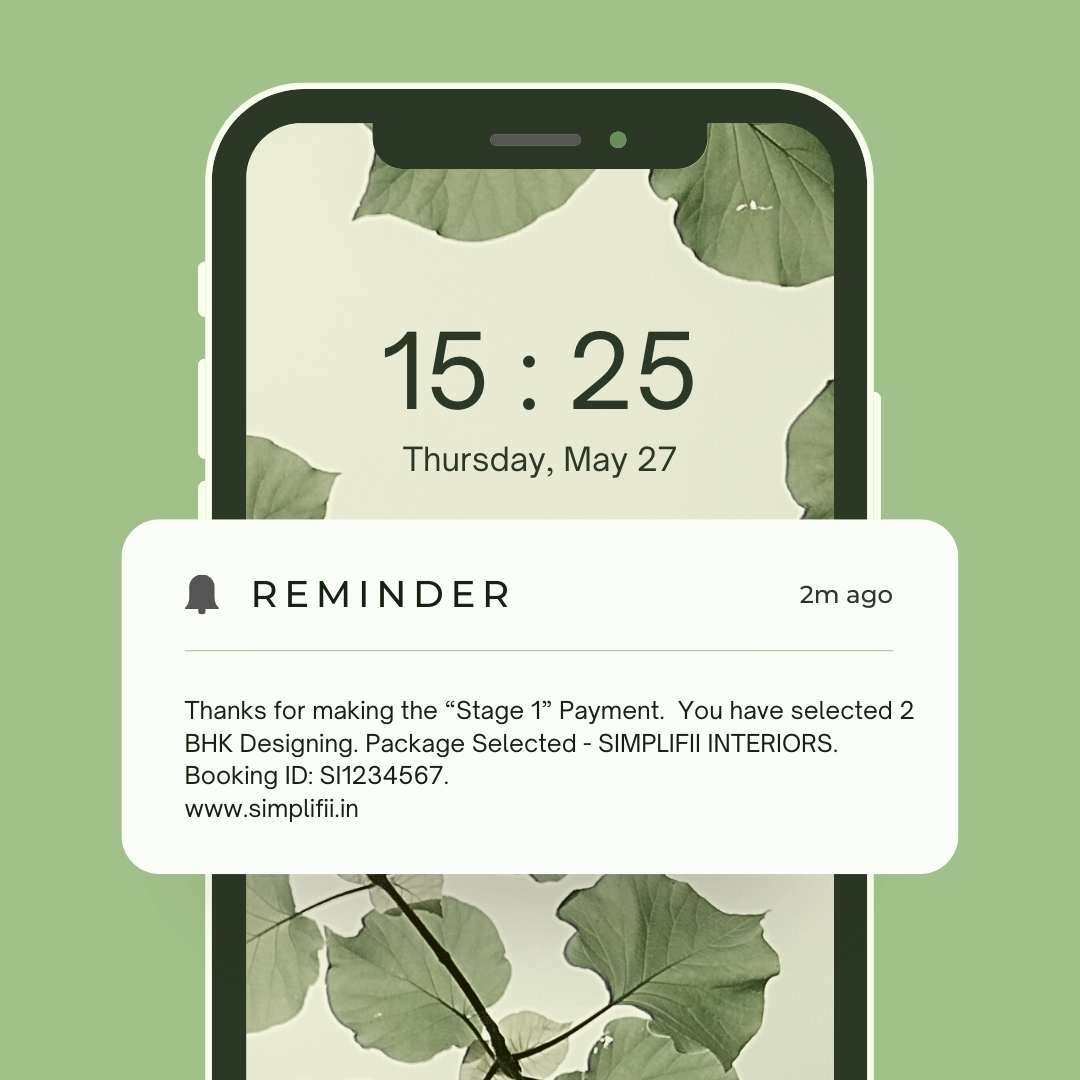
3
How Simplifii Work
DISCUSSION WITH HOUSE DESIGNER
Our designer will get in touch with you regarding your selected choices & requirements.
Our team will share the proposed designs on your login id.
Based on your selection our team will initiate the Stage Based Drawing Process.
After you receive your design package, our support doesn’t end there. You will receive post-design support from our team should you need any help.
4
How Simplifii Work
YOUR DESIGN PACKAGE DELIVERED
You will be guided from stage to stage by our team through calls & notifications of your account.
Based on your Package Selected you will get civil, electrical, and plumbing to the finishing level drawings.
Please schedule supervisor visit to provide further assistance
We have time-bound drawing deliverance schedules so that you can get on with your plans without delays.

DESIGN PACKAGE
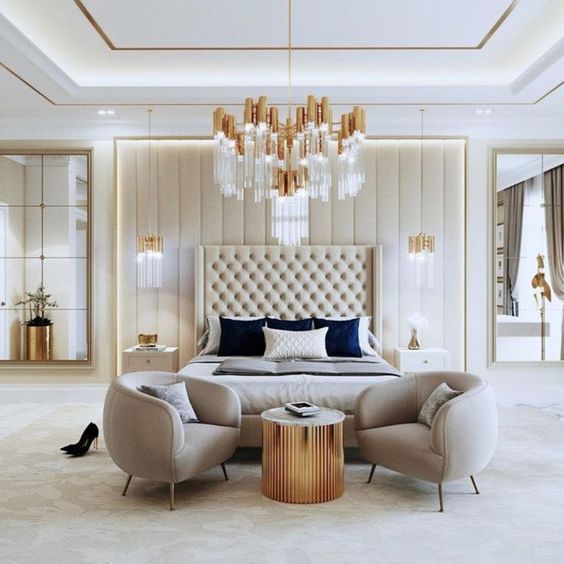
Essential Package
Affordable Architecture Design For Home
₹ 9,999
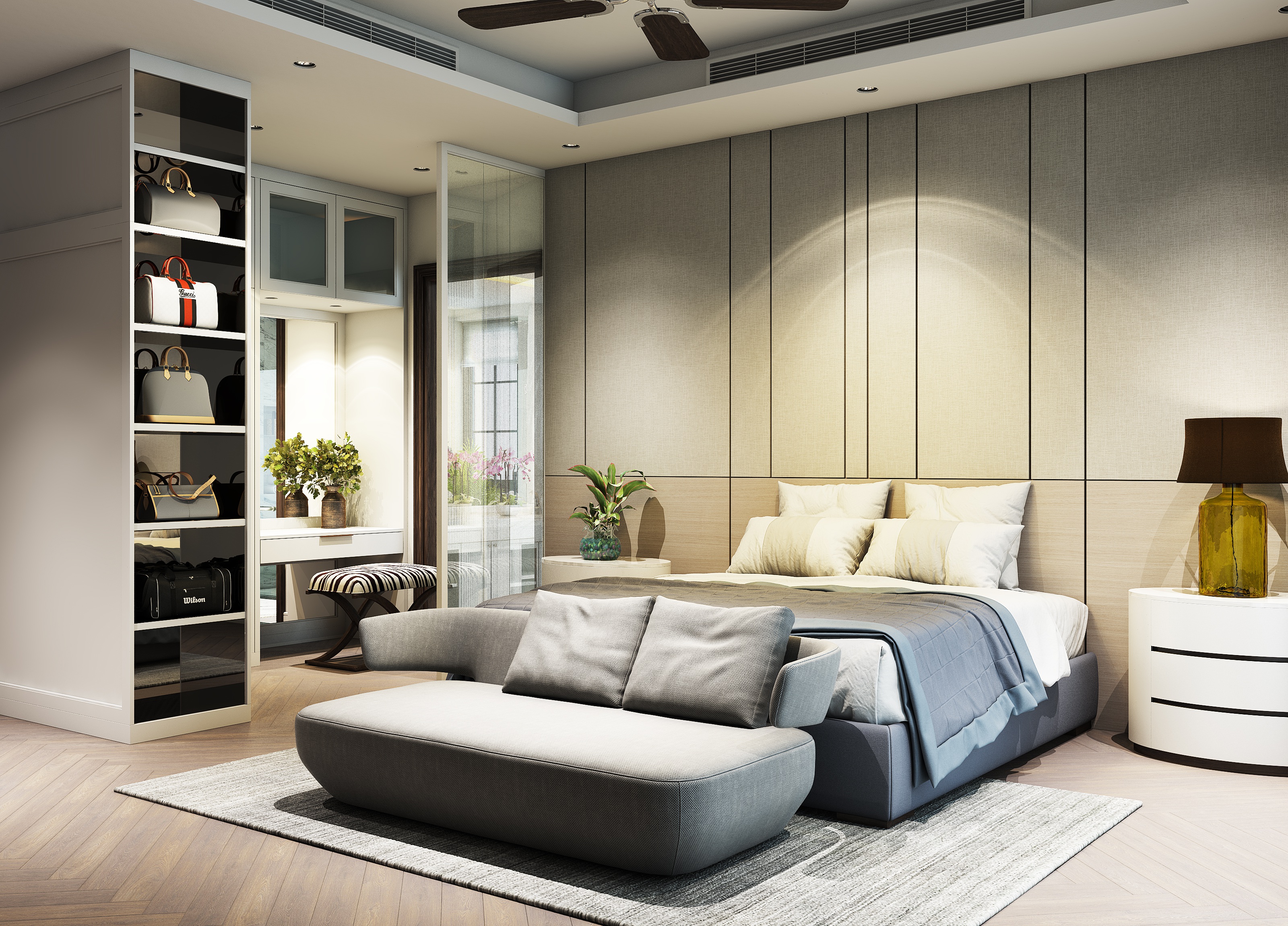
Vastu Package
Simplifii Interiors with Vastu
₹ 14,999
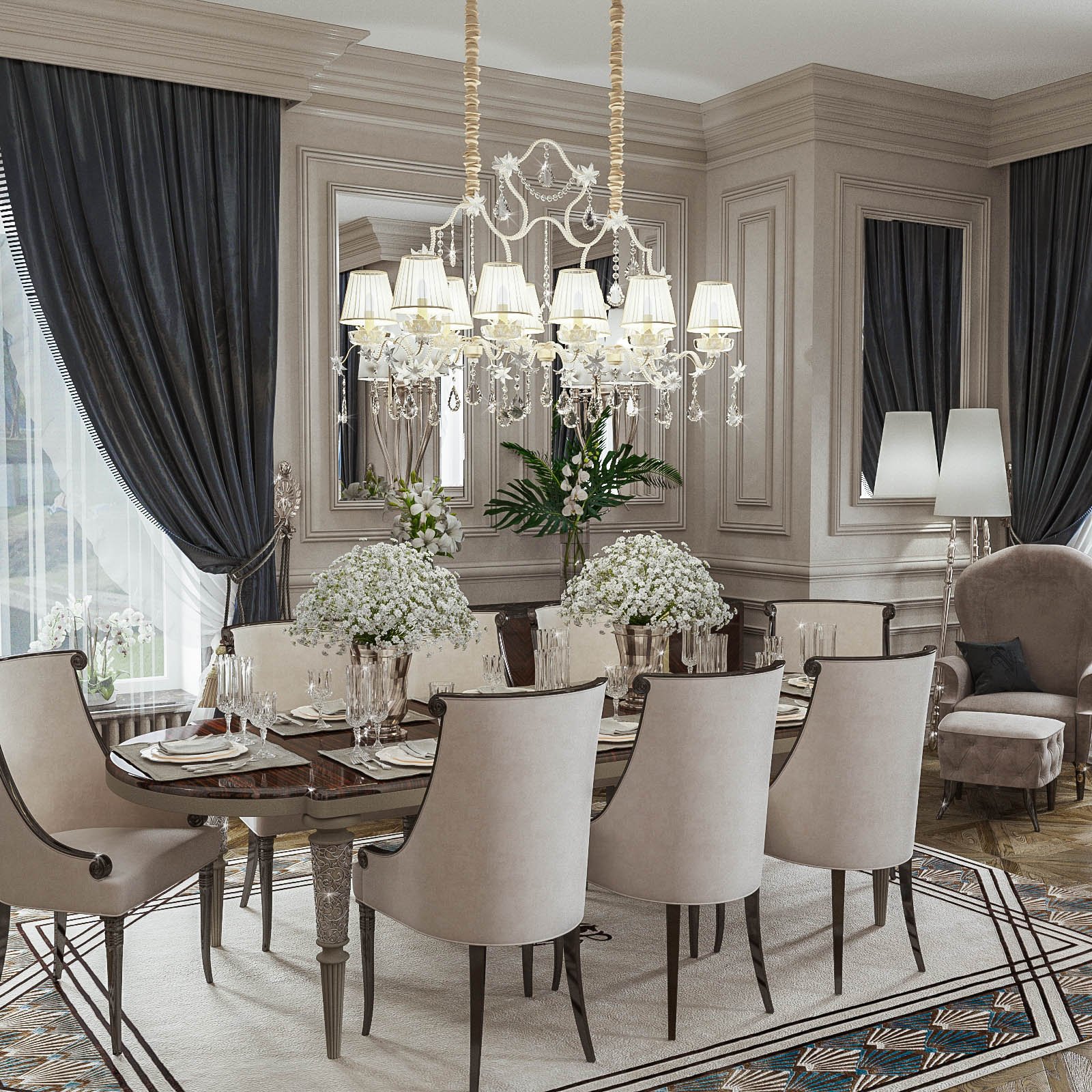
Luxury Package
Indulgence Interior Design and Architecture
₹ 25,999
Do you have Questions? Check FAQ
For a 2 BHK (Consisting of 2 Bedrooms, 2 Bathrooms, Kitchen, Drawing & Dining) – 7 Rooms
- The starting package break up per room will be approx.₹ 5700 per room
- The Vastu package break up per room will be approx. ₹. 8700 per room
- The Luxury package break up per room will be approx. ₹ 11400 per room
For a 3 BHK (Consisting of 3 Bedrooms, 3 Bathrooms, Kitchen, Drawing & Dining) – 9 Rooms
- The starting package break up per room will be approx. ₹5700 per room
- The Vastu package break up per room will be approx. ₹ 8700 per room
- The Luxury package break up per room will be approx.₹ 11800 per room
For a 4 BHK (Consisting of 4 Bedrooms, 4 Bathrooms, Kitchen, Drawing & Dining) – 11 Rooms
- The starting package break up per room will be approx. ₹ 6600 per room
- The Vastu package break up per room will be approx.₹ 9090 per room
- The Luxury package break up per room will be approx. ₹. 11500 per room
- For an average 2 bhk size of 1200 sq. ft our starting package will cost Rs. 33 per sq. ft; the Vastu package will cost around Rs. 51 per sq. ft. & top of the line package would cost around Rs. 67 per sq. ft.
- Whereas for an average 3 bhk size of 1500 sq.ft our starting package will cost Rs. 34 per sq. ft; Vastu package will cost around Rs. 54 per sq. ft. & top of the line package would cost around Rs. 72 per sq. ft.
- And for an average 4 bhk size of 1800 sq.ft our starting package will cost Rs. 41 per sq. ft; the Vastu package will cost around Rs. 56 per sq. ft. & top-of-the-line package would cost around Rs. 71 per sq. ft.
The Per Sq. Ft Cost may increase/decrease as per Unit Size
- The starting Interior Package includes everything except Vastu & Customized Furniture Designing.
- The Vastu & Interior Package includes Designing based on Vastu Principles except Customized Furniture Designing.
- The top of Line Luxury Package includes Designing based on Vastu Principles & Customized Furniture Designing.
- Yes, you can, we have proposed our design range in the manner of providing complete control to our clients regarding cost & inclusions.
- You can make a perfect mix of our Luxury Package Room for your Master Bed Room with customized furniture designing, Add one Vastu Room Package for your Kids Room & Pick one Interior Only Package for your Guest Bed Room.
Yes all the civil, electrical, plumbing, POP False Ceiling, Lighting designs etc
- Yes, you can always upgrade in between designing to full house package or higher design category.
- In such a case, your 1 Room category/ Package payment paid will be adjusted in the house package you have selected.
- You will get a login id after making your first site measurement payment. Your dashboard on our site will be activated after the first step.
- The dashboard will have all navigation tools to give you a complete insight of payments made as per stage, invoices, drawings proposed, drawings finalized, which stage you are on if your feedback/payment is pending for the next stage.
- You will get notifications/SMS/WhatsApp for each stage.
- Our team will stay in touch with you to make sure everything is right on schedule.
- Yes, you will receive calls from our design team as per the stage.
- Yes, you can add your friends/family for bulk rate pricing for 3 or more projects. Please contact our team for the same.
- Also, our Payment Page has a 10% discount option if you opt for upfront payment instead for stage based payment plan.
- Yes, the same will be available on your dashboard.
- Yes while making the first payment, you will be asked to fill in your GST details.
- Once updated all the future stage-based payments will initiate a GST invoice automatically after each payment made by you.
- The GST invoices for all the payments will be available on your Dashboard in PDF format.

