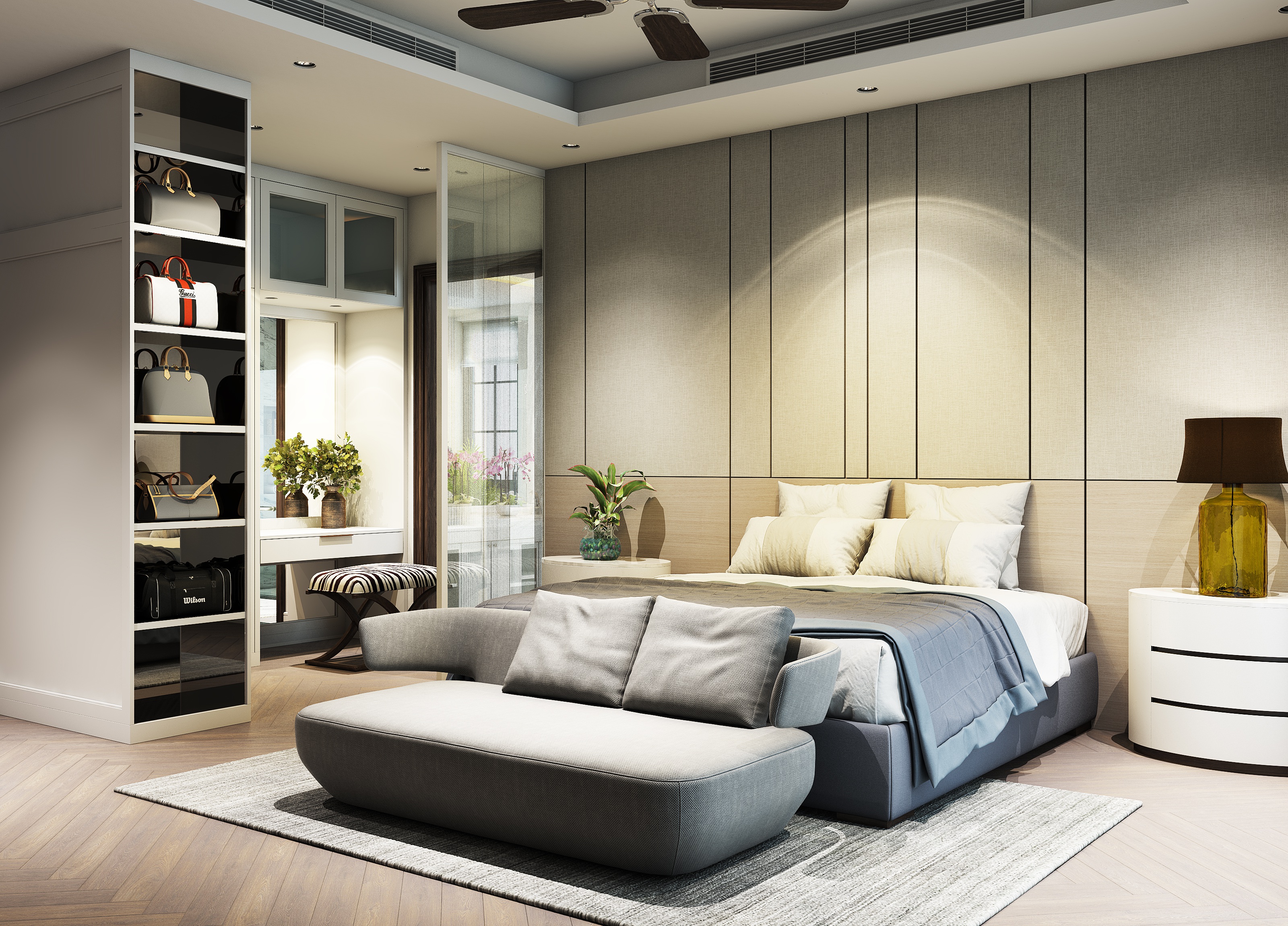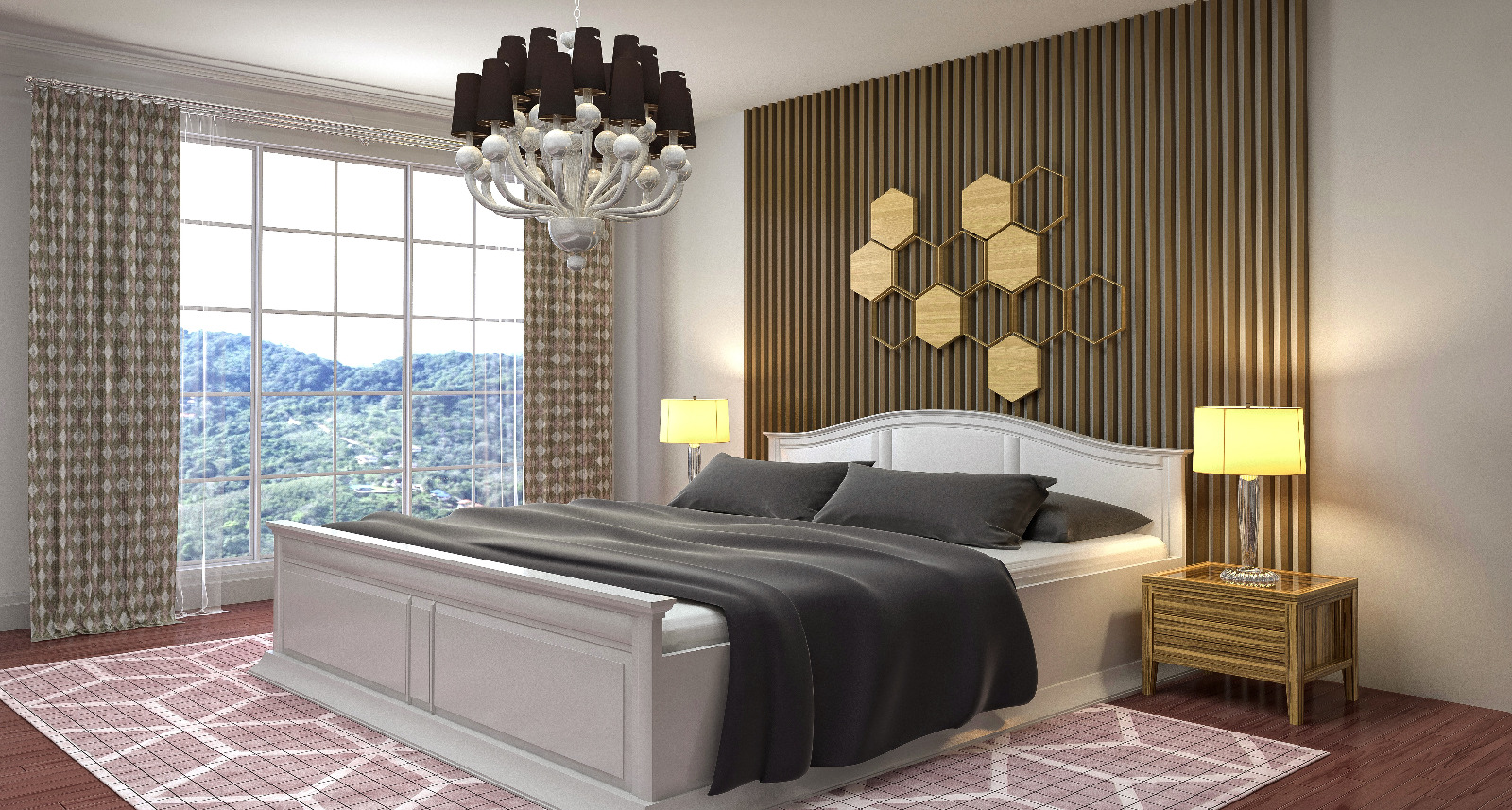- Designs & Plans made by Senior Vastu Consultant
- Application / Usage of rooms defined on the basis of Vastu Elements.
- Layout Plan, Designing, Colors & Remedies as per Vastu Zones.
- No Structural Changes Required for Vastu
- Zone-based indoor & outdoor planters
- Precise coordination of Vastu & Interiors
- The flexibility of 1 room up to the full house
- Vastu Degrees Layout Plan
- Zone Categorization Plan
- Utility & Objects Plan (Current &Proposed)
- Vastu recommended Planters Plan
- Vastu recommended Décor Plan
- Furniture Layout Plan
- Electric Drawings
- Plumbing Drawings & Remedies
- POP False Ceiling Drawings
- 2D Layout Plan
- 2D Furniture Plan
- Design Presentation
- Mood Board
- Furniture Layout Plan
- POP False Ceiling Drawings
- Lighting Drawings
- LED Panel Drawings
- Electric Drawings
- Wardrobe Drawings
- Plumbing Drawings
- Vanity Counter Drawings
- Flooring Drawings (Full House)
- 3D Layout Plan *
- 3D Furniture Plan
- 10 Days for 1 Room including all drawings
- 15 Days – 2 BHK including all drawings
- 20 Days - 3 BHK House including all drawings
- 25 Days - 4 BHK House including all drawings
1 Room
Complete Drawings : 10 Days
₹ 14,999.00 + GST
2 BHK
Complete Drawings : 15 Days
₹ 60,999.00 + GST
3 BHK
Complete Drawings : 20 Days
₹ 78,999.00 + GST
4 BHK
Complete Drawings : 25 Days
₹ 99,999.00 + GST


(1).jpg)


