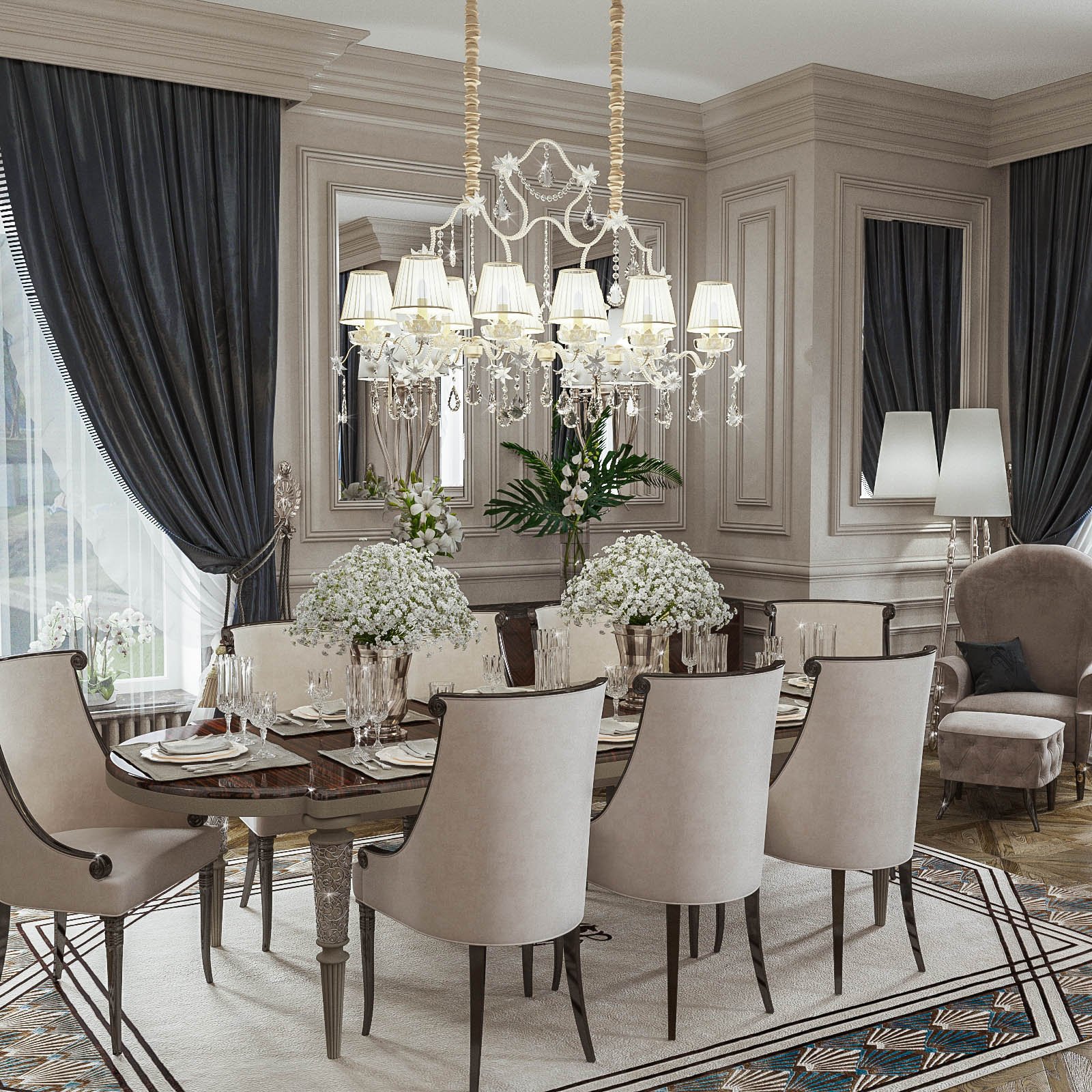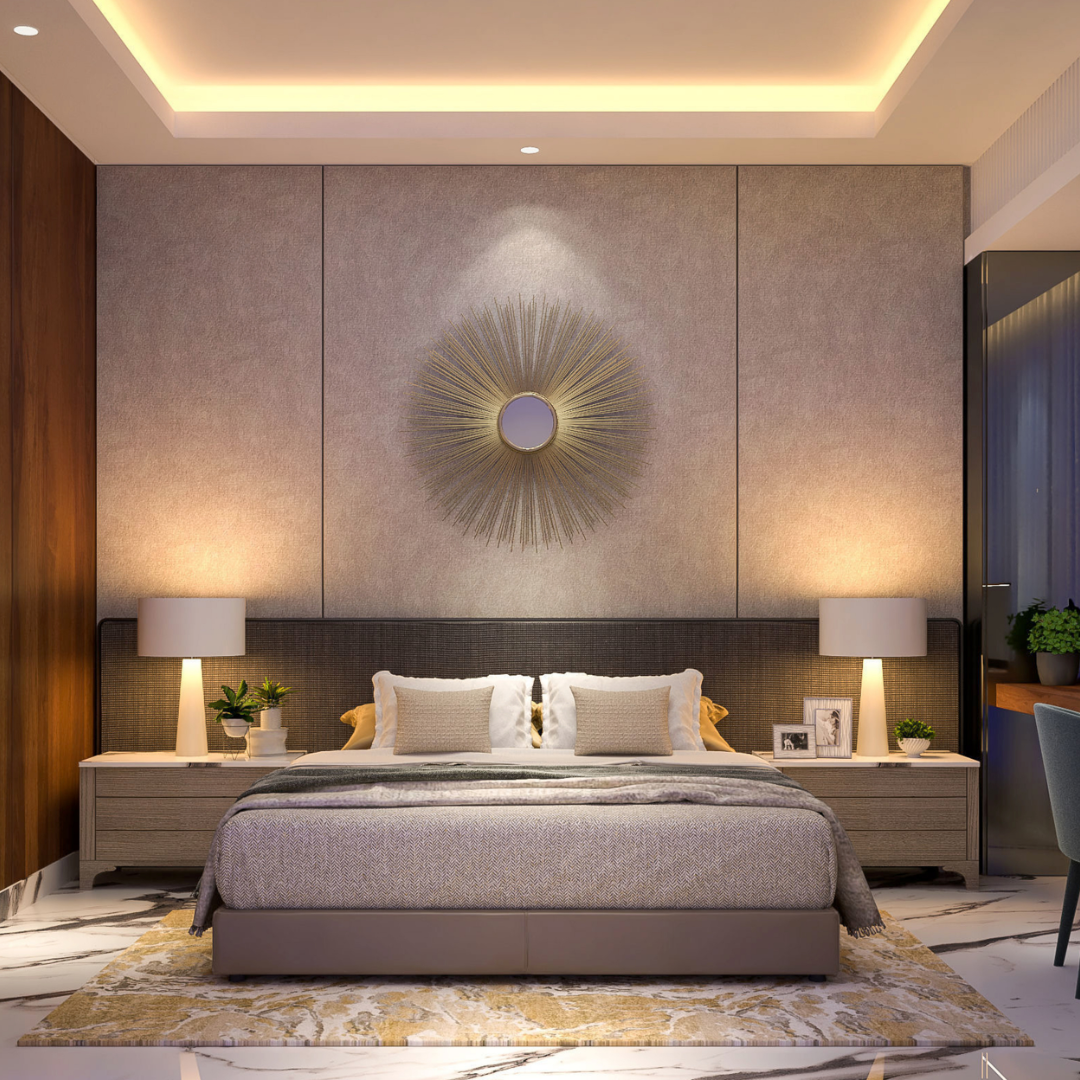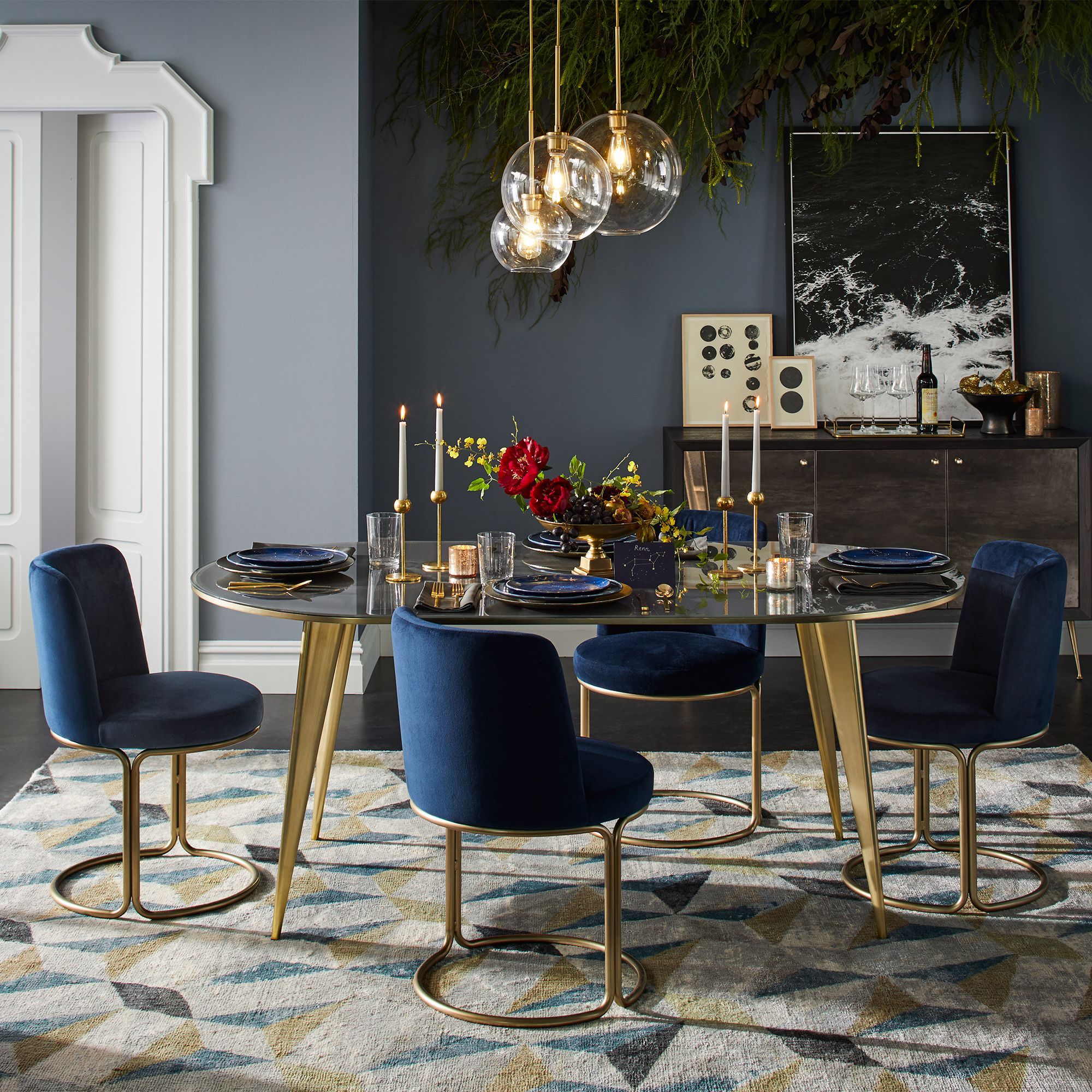Luxury Package

Features
- Theme Based Designing of all rooms
- Customized Furniture Designs
- Designs & Plans made by Senior Vastu Consultant
- Application / Usage of rooms defined on the basis of Vastu Elements.
- Layout Plan, Designing, Colors & Remedies as per Vastu Zones.
- No Structural Changes Required Vastu
- Zone-based indoor & outdoor planters
- Precise coordination of Vastu & Interiors
- The flexibility of 1 room up to the full house
- Dedicated Designer throughout
- Allocated Site Visits
- Coordination with your Contractors
- Stage based Payment Plan
Inclusions
- Entry Foyer Face Lift Drawings
- Console Tables Design
- Theme Based Dining Table Design
- Theme Based Bed, Side Tables, Study Desk & Dresser Design
- Main Front Door & Name Plate Designing
- Zone Categorization Plan
- Utility & Objects Plan (Current &Proposed)
- Vastu recommended Planters Plan
- Vastu recommended Décor Plan
- Mood Board
- Furniture Layout Plan
- Electric Drawings
- Plumbing Drawings & Remedies
- POP False Ceiling Drawings
- Lighting Drawings
- Flooring Drawings (Full House)
- LED Panel Drawings
- Wardrobe Drawings
- Vanity Counter Drawings
- 3D Layout Plan *
- 3D Furniture Plan


Time Line
1. 14 Days for 1 Room including all drawings
2. 21 Days – 2 BHK including all drawings
3. 25 Days - 3 BHK House including all drawings
4. 31 Days - 4 BHK House including all drawings

